
Why ConTech isn’t always good for custom builders
Small and medium-size custom builders are interested in construction technology (ConTech) tools that can help them save time and money but subscriptions can put them off.
These articles and video resources give homeowners, just like you, information and insider tips to help plan their dream home project and understand what your professional team need from you.

Small and medium-size custom builders are interested in construction technology (ConTech) tools that can help them save time and money but subscriptions can put them off.
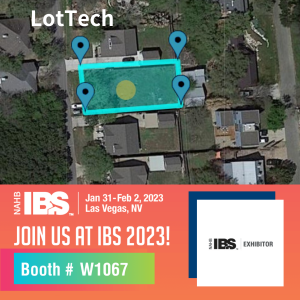
Exhibiting at the International Builders Show in Las Vegas for the first time, Opoplan will launch LotTech – an advanced AI-based lot analysis tool, specifically

Summary of recent articles about Opoplan’s generative AI credentials.
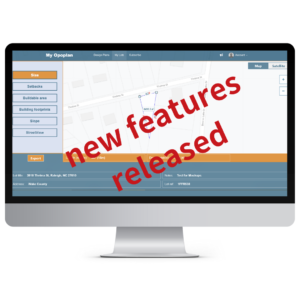
Announcing the release of three new features in the LotTech lot analysis tool including the ability to see footprint of an existing building on the lot map.
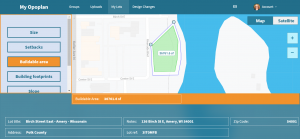
LotTech is Opoplan’s first B2B tool specifically developed for custom builders operating in the single family homes market across America. Easy to use and highly
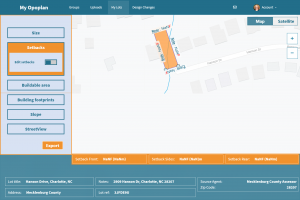
Understanding the size and orientation of your lot is extremely important and it’s not as easy as just having the measurements.

When thinking about the type of windows you want in your new home, you need to consider both light and views in order to make the best design decisions.
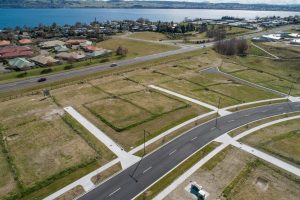
Choosing the best parcel of land for your new home is the first challenge every home builder faces.
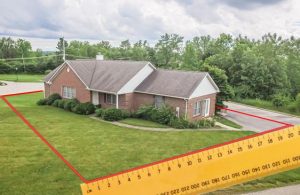
Building your own home is stressful and expensive. Every dollar you can save and every mistake you can avoid is worth knowing about. That’s why we asked custom builders across America about the mistakes they see most often.

We all get very excited when we enter a dual-aspect room. Having windows in two external walls maximizes light and views, but how do you decide what’s best for your new home?
Building advanced AI technology tools to meet the specific needs of professionals building new single family homes.


