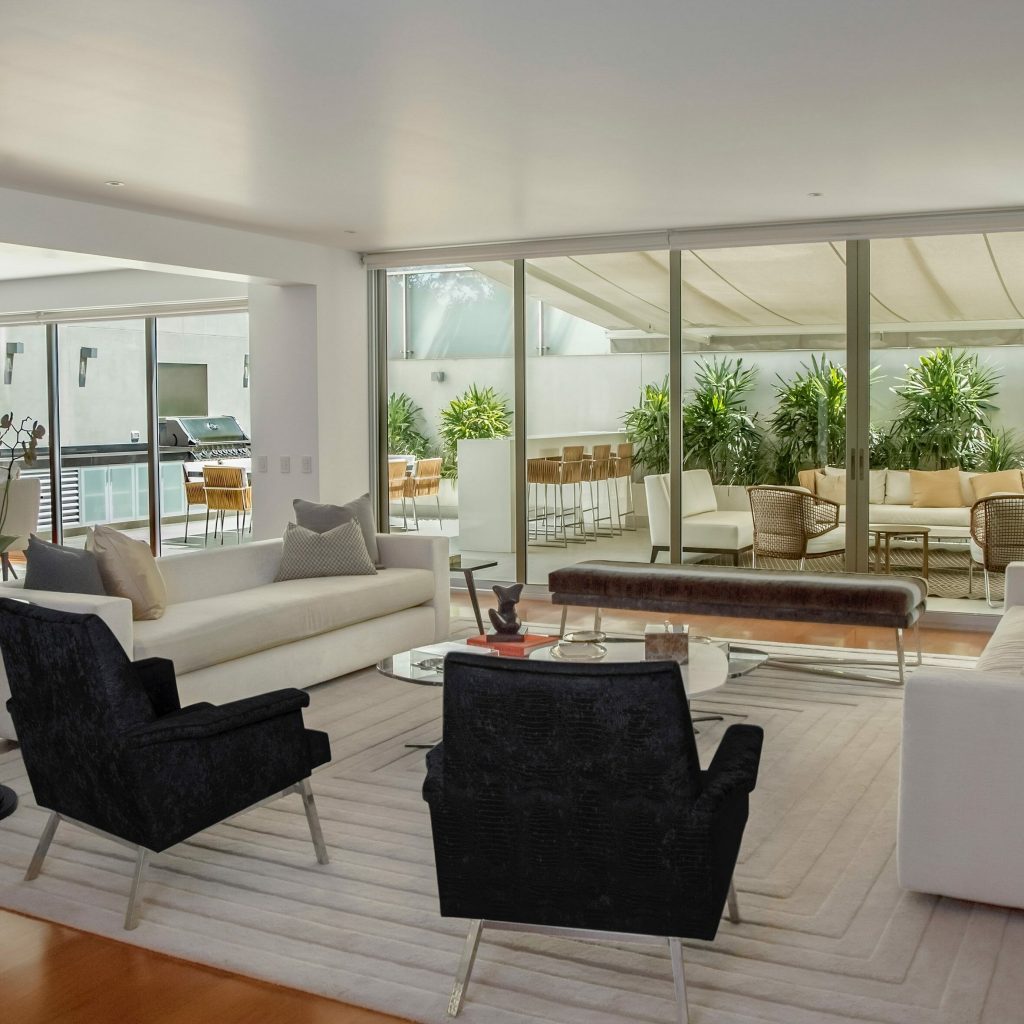Architect’s tips for arranging spaces
The way that the spaces of your home flow into each other – or don’t – will make or break your enjoyment of your home. Badly organised spaces can be frustrating, and may mean that your family spends most of the day in one area, while other rooms are underused and ultimately become expensively-built dumping grounds. Sometimes, it’s hard to get the balance right between open plan living, and ensuring you have adequate rooms for individual activities and privacy. Here are a few architect’s tips to help you decide which organisational path to follow.
Tip 1: Know thyself!
If you’re the kind of family who likes to spend a lot of time together, then a bright airy open plan space that incorporates the kitchen, dining area, and lounge will likely form the heart of your home, around which all other rooms are centred. Large open plan spaces are great for families with young kids who need to be watched constantly, and make big social gatherings super easy. If you like to entertain, consider how your space will feel when it’s full of people – is it important that you have plenty of floor space for dancing or children’s party games? Creating a strong connection from this main hub of activity to an outdoor terrace or garden can really enhance the light and generous feeling of the room, as well as increase its functionality.
On the other hand, if your household tends to spend more time engaged in separate activities, then an arrangement that allows for more distinct areas might be much more appropriate. For example, a family with older children or teenagers who play musical instruments or computer games, or are studying for exams may require more and smaller rooms to avoid frustrations – and bickering! It’s often helpful to have one or two small rooms away from the main living areas, to allow for a certain amount of acoustic separation.
When considering all this, a good place to start is to think about what you really appreciate or what annoys you about where you live now. Make a love/hate list. Do you get frustrated by squeezing people into a cramped dining space for extended family dinners? Do you crave privacy or quiet? Are there constant frustrations arising when disparate activities have to happen in the same space? Be aware of your family’s tendencies, and don’t be tempted to ignore them in favour of a beautiful architectural aesthetic that may not be the right fit.
Tip 2: Prioritise the Everyday
While it’s great to consider those big festive gatherings of family and friends, most people can’t afford to build rooms for occasional use. When planning your home, prioritise the everyday, and design for the most common circumstances. Avoid the mistake of overplanning for the future too – sometimes we can speculate so much on what might be that we forget to consider our current needs. While it’s important to think through all your options, remember that there are always opportunities to upgrade or alter your home in the future.
Tip 3: Stay flexible
Inevitably, as we grow older, children may fly the nest or new family dynamics create a different set of demands on our homes. A certain amount of flexibility is required to allow our houses to adapt to our changing needs. Flexible living spaces that can be opened into one for large gatherings, and closed off on cosy winter nights, can often give the best of both worlds. Sliding screens, French doors, and easily moveable stud walls can give different levels of flexibility as your demands on your home evolve over time. We can also help by doubling the functionality of certain rooms – a playroom might double as a guest room, or turn into a den or study room as children get older.
Tip 4: Create Diagrams
When deciding on how open you want your plan to be, consider your proposed design plan both acoustically and thermally. It may help to make diagrams of loud or quiet activities and write them on your plan in the areas in which they might take place. Conflicts will immediately become clear.
If you don’t envisage using certain rooms at particular times of year – or even particular times of day – make sure that there is some spatial segregation that will allow you to heat or cool only the rooms you’re using, thereby saving on your energy bills. Colour code your plan for summer and winter, day and night.
Tip 5: Avoid excessive thoroughfares
Finally, while open plan spaces can be great, you may find that unless there are static areas around the edges of the space, it can end up being as busy as a train station concourse! Make sure that there aren’t too many circulation routes through areas that are specifically for work (like past the kitchen cooker!) or for relaxation (past the TV!). It can help to mark the routes that the occupants will take to adjoining spaces, doors in and out of the space etc. and then arrange your static zones and furniture accordingly.




