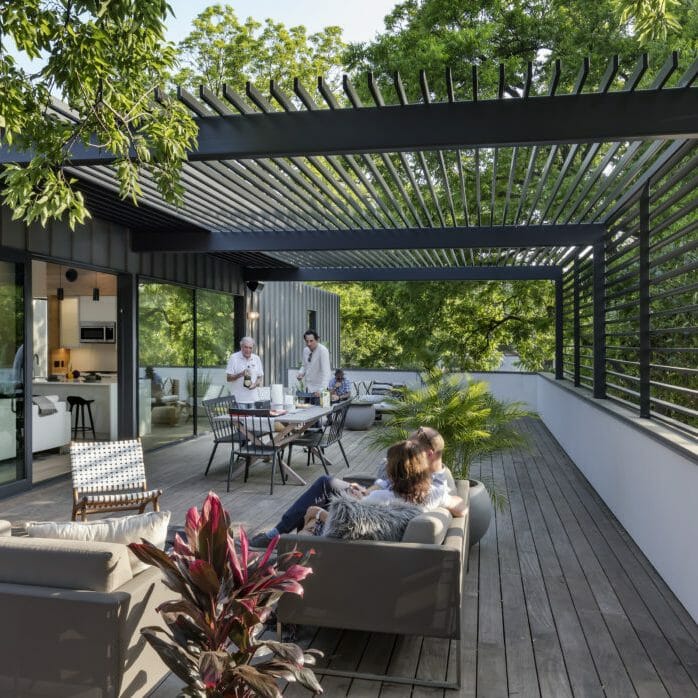
Designing a new home brings with it a great opportunity to put right, on the micro level, one of the major flaws of modern life: our ever-growing distance from nature. Many thousands of years ago, our ancestors roamed the lands, and had a deep connection and understanding of nature and the shifting of the seasons. As populations increased, our relationship with nature changed from one of interconnection and respect to one that was dominated by our drive to profit from nature’s resources. Cities have grown to meet the demands of greater numbers of us on the planet and the natural landscape has been irrevocably damaged, while our bond to the natural landscape has weakened. Putting aside the negative environmental impacts, the human psychological and health impacts of this disconnect are far-reaching. There is now much evidence to suggest that our estrangement from nature has led to increased stress, illness, and reduced cognitive function.
The good news is that you can mitigate this by designing your home in a way that enhances the relationship between indoors and outdoors, bringing with it not only an increased sense of wellbeing by being more deeply connected to nature, but also improved air quality, temperature regulation, and noise reduction. Biophilia is the term used to describe our natural affinity and attraction to the natural world. There are multitudes of ways that we can deepen the relationships between our homes and nature, thereby increasing the quality of our living spaces. Innovations in construction methods mean that we can design in ways that seamlessly merge inside and out, allowing for flexibility and seasonal adaptability in our homes.









Casa OM1 by AE Arquitectos is a masterclass in bringing the outside in, incorporating gardens, sliding glass screens to the outdoors, a lush internal courtyard, and covered dining spaces. The floors run seamlessly between inside and outside, blurring the boundaries completely. The natural timber and stone used inside the house reinforce its natural approach.

So, whatever kind of home you have, consider the following: analyze your site and which aspects of it you would most like to draw in to the home; pick your favorite views to frame; and blur the distinctions between inside and outside with continuous materials, level thresholds, and sliding screens.



