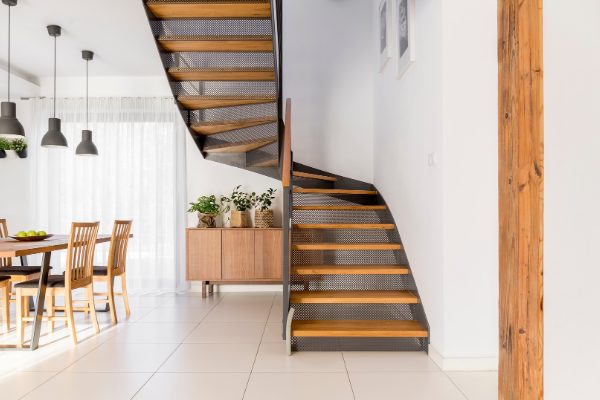Last weekend, we talked about the practical elements of the staircase in your new home. Today, we are getting a little bit more creative with ideas for a super WOW staircase.

Because the staircase is the only space that by definition is multi-story in your house, it has more opportunities for drama and that WOW factor than any other element of the design. In fact, in the most dramatic houses the staircase is almost always the central element of the design. Exploiting the difference a staircase implies, (architect speak), is the key to making it stand out. Examples include building a curved staircase within a rectangular space, adding sloping sides and rails instead of standard horizontal elements, or using glass and metal to contrast with the solid walls and floors elsewhere – all ideas that make for an uplifting and impactful staircase in any home.
A classical staircase is at its most grand between the entrance (ground) floor level and the next level up (2nd floor) and then more modest from there on. Landings are positioned at a turn in direction which gives a view of the floor below from a different angle and often opens up the first proper view of the world above. In a home, this translates as having the stairs start with a short flight, no more than four or five steps, and then have a landing. That’s a perfect height to look over the main floor of the house below while grabbing a mini rest, before proceeding up at a more measured pace.
The hallway is the first opportunity to add drama to your staircase because the stairway draws your eye up and gives you a glimpse (or more) of the world above. Consider adding a skylight to bring daylight down from the roof or, if the stairway is on an outside wall consider adding a clerestory window arrangement above eye level. Checkout our blog post ‘There are more types of windows than you think’ for more inspiration.

The real trick to adding a WOW factor to your staircase that has some practical applications as well is to incorporates another function into the stairway. Some examples include: widening the lower steps to act as seats – especially useful for younger kids to put on their shoes; the half landing is expanded and widened and becomes a space for yoga, a home office niche or a drumkit – see our ‘Flex-space blog’ for more inspiration; the wall or balustrade gets thickened and accommodates shelves for ornaments or books, or the stairs open to provide additional storage options.

Next week, we’ll talk about stairs and age.



