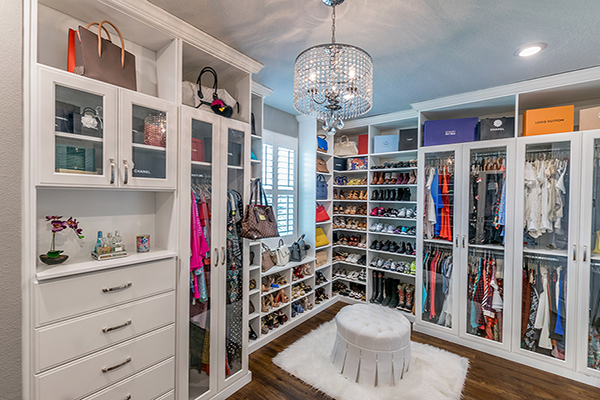Increasingly popular in modern homes, a dressing room or walk-in closet is now an integral part of the master bedroom suite and should be considered at the design stage of building your own home. It’s hard not to remember the scenes from Sex and the City when Carrie Bradshaw commented on the reason for a divorce being obvious when she saw the size of the small closet in an otherwise spectacular Manhattan apartment. Real-life sophisticated couples often have separate dressing room / walk-in closets and in my own personal opinion, every couple should have both their own dressing room and bathroom – but that’s just my secret recipe for a successful marriage.
Obviously, the overall size and design layout of your new home, particularly the location and size of the master bedroom suite, will dictate the space available for your walk-in closet and you may want to think about sacrificing some of the bedroom space in favour of a larger closet. However, according to the architects at Opoplan, home interest magazines are full of images of walk-in closets that are bigger than the bedroom they serve these days so bigger is not always better.
We all easily think of the rails to hang garments of different lengths and textures, the shelving for folded garments, drawers for underwear and accessories and racks for shoes, but there are other fundamental things to consider too, and a well-planned walk-in closet or dressing room has five key elements.
First up is access; positioning the door or archway to your dressing room can have a major impact on the space available to construct your hanging rails, shelves, and other storage. Equally, the unused space over a door can be ideal storage for handbags and other items that are used less often and it may be worth placing the doorway at one end of a wall, instead of symmetrically in the centre, to create more storage space.
Think about lighting, natural daylight is great to see how your outfit will look when you are out and about but make sure you draw the blinds to protect your clothes from being bleached of colour by the sun. Simulating different artificial light in your dressing room ensures you get a true vision of how your ensemble will look in various environments, for example, warm yellow artificial tones resemble candle light or dimmed lighting in an intimate restaurant, while more bluey tones resemble the lighting used in modern office buildings.
A full length mirror and ideally two, positioned on opposite walls, means you get a full 360 view of yourself before you leave home while another factor to consider is air circulation to protect your wardrobe from odours and moths, while adding transparent glass doors protects and ensures you can easily find what you are looking for.
A chair to sit on while you put on your shoes, very important for ladies who like high heels, can also be useful for laying out your clothes the night before or for an evening event when you won’t have a lot of time to get changed before heading out again.
 If you like to be super organised and have the space, consider including a free-standing hanging rail where you can hang your clothes for the day or evening ahead.
If you like to be super organised and have the space, consider including a free-standing hanging rail where you can hang your clothes for the day or evening ahead.
Finally, remember to leave enough space to actually get dressed comfortably inside the dressing room or walk-in closet. If the space available is too narrow to dress in, then a large closet that is part of your master suite might be a better use of the space.
If you’d like to receive more design tips from our architects, sign up for our design tips newsletter on our homepage



