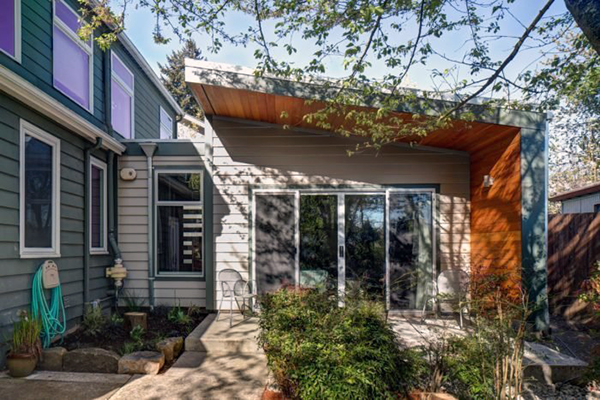Aka Accessory Dwelling Units, Guest House, Secondary Suites, Granny Flats
At Opoplan we often get requests for in-law units or a stand-alone backyard mini house.
Technically termed an accessory dwelling unit (ADU), they are more often called in-law or mother-in-law units or sometimes a secondary suite, garage, or granny flat. By definition they are self-contained in that they have their own entrance, and spaces to live without going to the main house on a day to day basis. Smaller ones may be laid out as a studio (bedsit in the UK), but more modern ones will usually have a separate bedroom, bathroom, and a combined kitchen living dining or lounge space. While they are usually spatially separate from the main house, their services (water, electrics, and sewerage) are generally connected to it.
Often assumed to be for in-laws, they have increasingly found a new role as a generator of income with Airbnb, or in pandemic times as a bit of breathing space (pun intended) for house bound family members. There may be tax implications for the main house so that’s a good early check to do before committing to any construction or spend.
In almost all situations, efficiency is vitally important. Whether it’s fitting in below exemption limits for permits or adjusting to the space left after the driveway and back yard have been demarcated, all such units must live within a limited space budget. We are all so used to large houses that it’s sometimes unfathomable to us that many Europeans live in apartments of eight or nine hundred square feet. Designed well, even 500 square feet is perfectly adequate for a couple to live in, especially so if they can access spaces like workshop and large dining rooms (for celebrations) in the main house as occasionally necessary which shouldn’t be a problem as the main house is presumably occupied by a family member.
As they are usually at the back of the lot a few early checks should be done before starting. At the most mundane level making sure the new unit can connect into the existing sewers and the required depths / fall can still be achieved without pumping is important. Similarly, it’s worth being sure access for construction, and later loading/unloading of furniture and everyday items like groceries, and in emergencies for the fire department or EMT, is easy.
To be clear we are not talking about tiny houses here. Tiny houses are characterized by 2 other aspects that make them different, and more expensive than an ADU. Obviously, tiny houses are smaller than even these in-law units, but more crucially they are much more fitted out, even packed solid with a panoply of very clever shelving, fold out fittings, double duty walls, doors, staircases etc. While this makes for a great use of space, it requires significant investment in cabinetry and puts these tiny dwelling units more in the category of a yacht than a site-built house.
Historically, these units were often at 2nd floor level – maybe over a garage with access from an external staircase, and there are many good ways to do this. More recent trends have been to future proof an ADU by laying the unit out at garden level or at the very least having the main bedroom suite at this level, along with a large bathroom, allowing for aging in place requirements.
Taken further, allowing for seniors to live comfortably in the unit means considering wider space on the handle side of doors to allow for a wheelchair or reduce mobility devices, having level access at doors and for the shower/bathroom, and positioning furniture and fittings so that a wheelchair turning arc is practical and possible.
A porch that overlooks the back yard can make for social connection between the secondary and main units while still allowing residents to be separate and live independently.
Having a well-designed ADU in the garden gives us the flexibility to enjoy multi-generational living without having everyone in the same building and you may find that the ADU you build now becomes your own home in the future.



