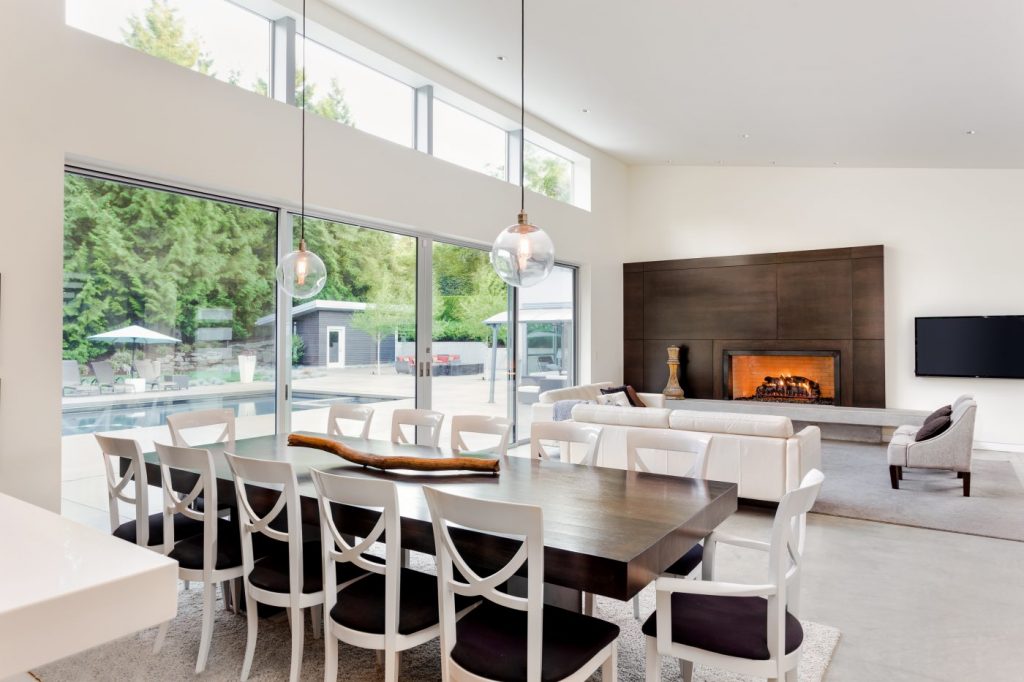In architectural terms, roofs are often called the fifth elevation or facade of a building. Back in the 1940’s when air travel became more popular, so did the importance of how the exterior of a roof looks from the air. These days, between air travel and drones, how the roof of your new home looks is important, but it is the ceiling on the inside that can really add the ‘WOW’ factor to key rooms in your home.
Where raised in a particular space or room, for example the Great Room, a high ceiling can give the sense of increasing the size of the room. There used to be a rule of thumb in architecture, that for every extra foot high the ceiling was, the room felt 3 feet (1 metre) bigger, and this largely still holds true.
Sitting above our heads, the ceiling is the fifth side of any room and in many ways, it is the side that most influences how the space feels, along with other important factors such as windows. Ceilings come in many forms and the terminology can be confusing: flat, tray, vaulted, cathedral coffered, etc but what impact does each type have in terms of house design.
Flat ceilings are the most common and cheapest type of ceiling. While they can be at any height, in most homes the ceiling is set at 9 feet (2.4 m) high and stays the same height throughout the house. This means we have less spatial variety and richness, for example, a master bedroom will feel no more important than a great room of the same size. Flat ceilings can be higher either throughout the house, or raised in more important spaces, but it’s important to remember they need a structure to support them and those ceiling rafters are often an integral part of the overall roof stability and of course, there are budget implications to consider as well.
Cathedral ceilings, where the ceiling surface follows the underside of the external roof to the ridge (usually with a quite steep slope) are the most impressive, even having an impressive name, and draw attention to the free space overhead. Their sister, the vaulted ceiling, does a similar job but is usually less sloped and flattens out close to the centre; it is also the less expensive option of the two while still creating a serious ‘wow factor’. They both make a space seem more spacious, but also more solid and formal. Often used over the main spaces, such as the great room, these types of ceilings are a way to centre the house acting, as a focal point in the design. The cheaper variation, the coved ceiling is sloped only near the wall and becomes flat over the main central parts of the room, following the collar ties of the roof structure above.
Before deciding to raise the ceiling in one or more rooms in your new home, it is worth considering the pros and cons of using the roof space for cathedral or vaulted ceilings. On the negative side, you lose out on attic space for services, tanks, and storage but on the positive side you gain all of that extra room space, that ‘wow factor’ in the height. If you are considering a cathedral or vaulted ceiling, make sure you design in space for those unseen essentials and don’t get caught out later when your build has already started.
Before moving on, let’s talk briefly about the ever-popular, exposed rafter ceilings that have been re-imagined by architects as a contemporary motif in recent times. Borrowed from the rustic tradition, this type of ceiling choice clearly determines the interior style you intend to have in your home, with the same benefits and potential negative impacts that we have highlighted above.

The colour and finish material of your ceiling is important too and is worth thinking about at the design stage rather than waiting until your home is built, when you are moving on to your interior design and decoration. If you want your ceiling to be part of the room, used the same color as you plan to use on the walls, and if you want it to really stand out, or be a separate element in architecture terms, then consider using a more dramatic finish in terms of color and materials e.g. tongue and groove.
Key considerations for your interior design include how lights are placed in or hung from the ceiling. In fact, from a natural daylight point of view, ceilings play a vital role as they reflect sunlight and daylight in and around space, saving energy, creating a sense of warmth, and helping us notice the passage of time.
When thinking about your ceiling options, don’t overlook roof lights, which by implication penetrate through the ceiling making the sky part of your room. For more thoughts about roof lights, check out our blog post called “There are more types of windows than you think”.



