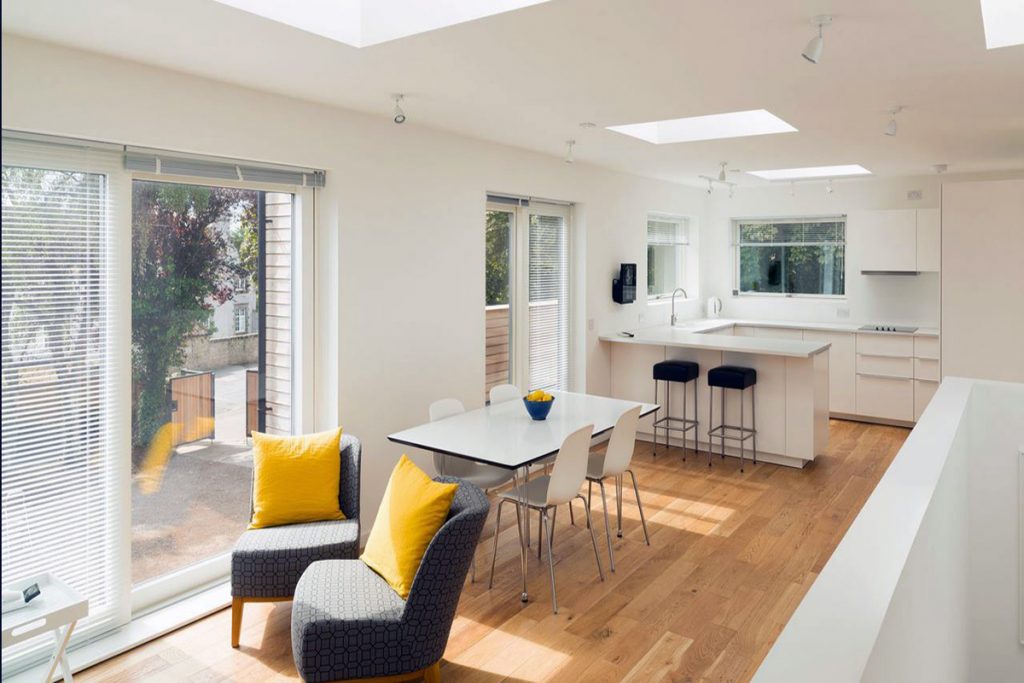There are some occasions when turning things upside down actually works, an egg timer immediately comes to mind, but it’s not something you see very often when it comes to a house. However, there are a couple of situations where building your living spaces on the second floor (USA) / first floor (UK) instead of the ground floor is a good idea.
The obvious situation is where you are building on a sloped lot/site and having the main entrance on an upper floor is a sensible choice and may even save money. Making the most of a particularly scenic view is another reason to build an upside-down house, especially if the view is at a distance. This type of house is often seen in more rural or coastal locations and is particularly popular in Australia and growing in popularity in the UK.
In more urban locations, an upside-down house may not be suitable if your living space is going to overlook other gardens or yards, negatively impacting on your neighbor’s enjoyment of their outdoor space. However, there are some situations in urban areas where a reverse living arrangement can make sense too.
Instead of ruling out a small lot with boundary limitations, check for height restrictions and consider an upside-down arrangement or even a garage at first floor level and two to three floors of living space above it. This is something that I’ve seen in downtown San Francisco where everything is built on a slope.
If you have a particularly small lot where you want to maximize the size of your home and you are willing to compensate for the lack of garden with upper floor decks and balconies, upside-down living makes sense. It is also a great way to bring more daylight into your living space and can help you rise above street noise.
With the current trend towards small living spaces, an upside-down house can save money on foundations and also makes smaller, cheaper, lots a more attractive proposition.
Find out more about building on a sloped lot



