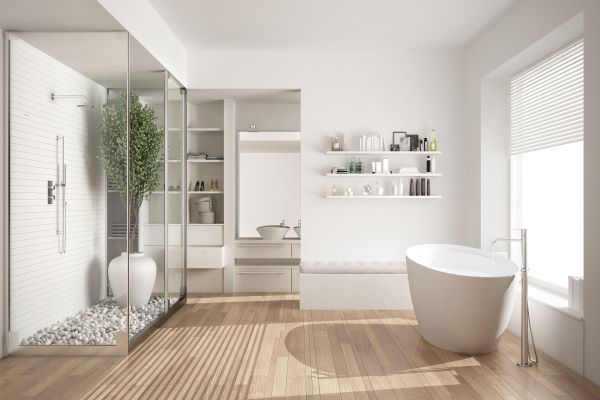One of the lovely things about treating ourselves to a break in a fancy hotel or resort is the luxury of a great bathroom. It seems such an indulgence to have all that space, wonderful materials and choices of ways to preen and luxuriate in one large room.
What’s going on here really is the evolution of bathroom from a place to do simple ablutions and hygiene to a place of rejuvenation, and pampering. The bathroom has essentially become a spa. Gone are the days of a quick visit with most bathrooms now being a sanctuary where we pass hours of our week, recovering from the stresses and strain of the world outside.
The spa itself seem to have originated in the ritual spaces of exotic and bygone cultures where personal cleansing was either a religious obligation, source of social interaction, or both – think Moroccan hammam or the baths of ancient Rome. Which of course leads to the question of why one doesn’t have this level of luxury in the master bathroom at home. Of course, it is possible but needs a bit of thought and planning: lets break it down element by element.
First is the consideration of size or area. The reality is that it’s almost impossible to get that real spa feel without devoting a lot of space to your master bathroom. Each element (toilet, tub, shower, basin vanity) needs a certain amount of space beside it, particularly as there’s often more than one person in the bathroom. Flow is an important consideration too. The bathroom is usually a ‘dead end’ in term of through movement but there are still various pathways in from the bedroom, as well as around/within it.
An early decision is whether to have both a shower and a tub. With enough room (and money), both are perfectly feasible, and they do serve different functions. A shower tends to be for a quicker clean and a more introverted experience, while the tub is a longer more extroverted time – where the beauty of the room, its materials, colours, and even daylight become very important. Bathtubs come in may sizes and designs- from the cast iron inspired free standing tub on claw feet that sits out from the wall, to the built-in or platform tub where the rim is continuous to the tiled or stone surfaces, allowing us reach accessories and be close to candles or plants. Alcove baths are surrounded by three walls and accessed from one of the long sides. They can become their own little world, especially if the long wall has a good window, and even better, a great view outside -seen from the bath. For smaller spaces, Japanese style soaking baths, where you are effectively sitting upright in the water, can be a great option too.
Vanities including the wash basin(s) tend to require a lot of consideration with many decisions as to materials, basin type, whether to install one or two, where to position it/them, and, of course, what type of faucets and controls to choose. Most usual are basins that are integrated to or underhang the vanity surface itself, but bowl type basins that seem to sit on the vanity are also popular (but mean the vanity should be positioned a little lower which impacts on other elements within the bathroom.
Mirrors and how they are lit as well as storge in and around the vanity are themselves vital to the overall success of the bathroom. Good storage means the room can remain uncluttered and feel harmonious, which is very important to the rejuvenation experience.
The last big elements to consider are the toilets and bidets. In some countries, and indeed decades, it was normal to locate the toilet itself, sometimes with a small wash basin too (which is recommended if you are taking this approach) into a separate room whether in or outside the bathroom itself. There were advantages to this approach but many would now argue that given a home these days has almost as many bathrooms as people, there is no need for a separate WC and a better approach is to make the toilet area as nice as the rest of the bathroom. Another reason not to have a separate toilet room is that it makes aging-in-place more difficult. Whether to screen the toilet within the bathroom is another decision as is the question of having bidet, or not. Both need space in front of them and ideally a view out that isn’t too claustrophobic.
While many hotel bathrooms don’t have windows, having one in your master bathroom is really important. Ventilation can be handled by mechanical fans of various types but a window, especially one with a view, brings joy to the space. Larger windows that throw daylight or sunlight across the floor or ceiling can make a bathroom truly radiant. The size and position of the window(s) as well as any fittings – blinds, curtains, screens or even treatments to the glass, should be considered so that views in from the outside are controlled for privacy. In smaller bathrooms the sill height is probably best placed to allow the basin vanity sit against it, keeping more options open for future remodelling.
Materials and textures are a crucial to a great bathroom, and we will devote a specific post to these at a later date. Find your own inspiration at the many tile and bathroom blogs online.
One last thought, and a way to raise your bathroom game even higher is to take inspiration form the outdoor bathrooms of Bali or other warm climates where homeowners extend the bathroom experience outside with walled courtyards, patios or gardens adjoining the bathroom, adding fragrance and sunlight to the experience. Indeed, even in milder climates, a glassed- in zone adjacent to the bathroom almost captures the same ambience making it a year-round re-treat.



