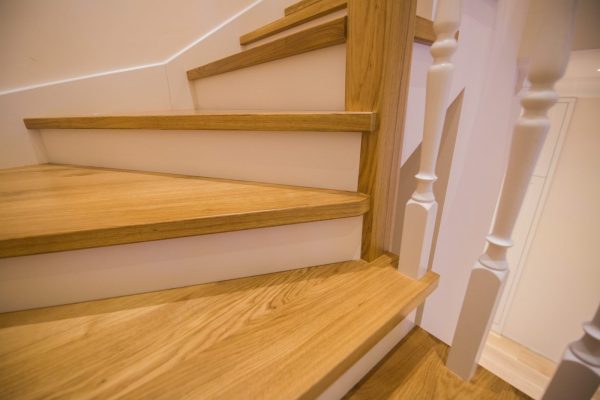In any dwelling, other than a bungalow obviously, stairs are a really important feature, not least because we use them to move from one floor to another. Before thinking about how practical or dramatic you want your staircase to be, you need to consult your local building code requirements governing the rise (height) and going (depth) of each step, which in turn sets up the angle or pitch of the stairs. Building codes also dictate the number of steps in a flight of stairs before a landing must be introduced and how handrails / guardrails are located, as well as the width of each step. Knowing the parameters of these basic requirements from the start will enable you to create the staircase you want in your new home.
Sticking with practical matters; as well as being one of the more technically complex aspects of a family home to design, stairs are also one of the most intricate elements the builder or carpenter has to tackle in the build, definitely a factor to consider if you are on a strict budget.
Deciding where to locate the staircase is one of the bigger design decisions in any build and there are a couple of key factors to consider if you are building a home without using the services of an architect.
- The staircase on the entrance (street) floor level should be positioned so there isn’t a great distance from it to the entrance / exit so your family can get out quickly in the event of a fire.
- The positioning of the staircase also has to make sense in relation to where it comes out on upper or basement levels so that rooms can be accessed without wasted space in your hallways or awkward corners you later regret.
- Every staircase requires headroom and this is something that DIY home builders often overlook. A staircase requires a volume of space that cuts up through the floor being accessed and must continue on up to its ceiling or roof height.
A tip from our architect is to think of your staircase as being like a pillar that pins the floor plans together vertically.
Next Saturday, we will look at WOW Stairs with some creative ideas that turn your staircase into flex-space too.



