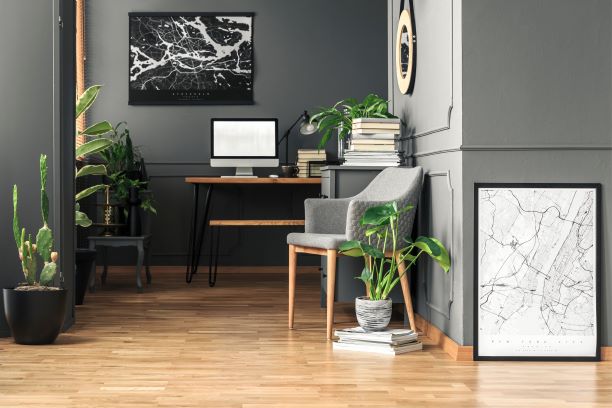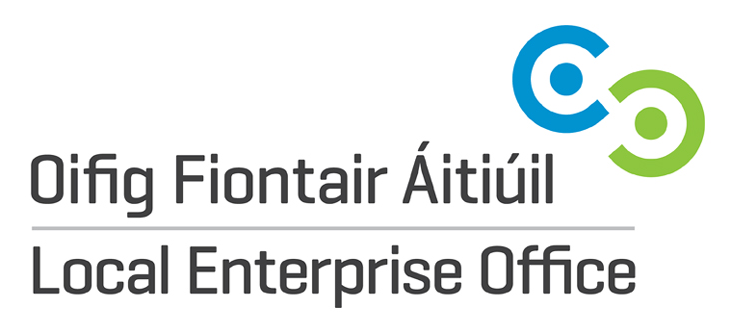Flex-space is the single most important design requirement for anyone building their own home right now. While that might seem like more of an interior design function, getting the floorplan and room sizing fundamentals correct will help you get the most out of your space, whether you are building a big or small house. Taking a leaf out of the custom builder book might not be a bad idea. According to @ZondaHome ‘Top consumer community and home design trends 2021’ report, some builders are shaving feet off bathrooms to create more flex-space with others working to add flexibility into laundry rooms, walk-in closets and garages.
With one in four consumers asking for home office plus a niche for working from home, previously overlooked space – like at the end of a hallway, is suddenly a premium spot for an office niche or a home gym.
As you design and build your own home, you can make sure you have great daylight with windows at the end of your hallway to avoid having to work from a dark corner of the house or under the stairs where your only view is a brick wall. The real advantage is that when most of us go back to working from an office, your flex-space can be easily adapted for another purpose, a teen gaming centre or additional closet space as your kid’s wardrobes expand.
If you want to visualize and explore ideas for flex-space in your new home, why not try our automated house design option where you get to specify what you want and then explore your custom house plan in opo3D for only $25. www.opoplan.com/designbrief
For tips on windows and home office design see Opoplan’s Architect Design Tips blog posts:
https://opoplan.com/saturday-design-tip-there-are-more-types-of-windows-than-you-think/
https://opoplan.com/saturday-design-tip-corner-or-regular-aperture-windows/
https://opoplan.com/architect-design-tip-the-home-office/



