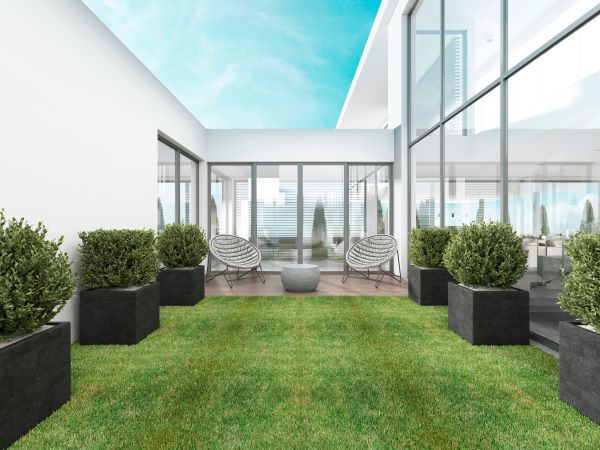This is one of the most important elements of lot design. Ideas and inspiration from other designs can be easily sourced through books, social media and television programmes that cover all aspects of planning and design. It is also worth consulting with a landscape architect or garden designer to seek their opinion on how to best landscape the area. In general, landscape design is divided into:
Soft Landscaping – planting and plants
Hardscape – the hard landscape of walls, paving and external areas
- Soft Landscaping
Understanding the size and shape of each species to be planted, having a feel for their changing colour, leafiness, fruit and how they will grow over the course of the years. It is worth considering a longterm plan as it may take a few years for your garden to grow to fruition. This also requires detailed knowledge of maintenance and care of your chosen plants.
- Hardscape
Walls and beds are built, land is shaped levelled and terraced, ground is paved and surfaced. Under this drainage layers and pipes are laid. Above it the finishing touches of seats, benches, statuary and water features are added.
The need for privacy and security are achieved by creating boundaries with wall fences, hedges, tree belts and surface marker soil bollards. Shade can be provided by trees; deciduous or evergreen. The garden can be made to look more appealing to the eye with contouring of levels and slopes.
- Microclimate
It is often said that climate is what you expect but weather is what you will get. Parts of a neighbourhood can have different climates because of their local conditions so can have slightly different sunshine or rainfall within that region. Therefore, you need to plan for this in your design and consider:
Sun and shadow
Hot spots
Passive solar and overheating
Wind and shelter
Wind for cooling and ventilation
- View
If you are fortunate to be in an area that isn’t built-up you will be in a good position to maximise the views from your lot. However, views don’t always have to be close by, you may have a view of an attractive tree on the horizon, a hill or a view of a landmark building along the street that is worth maximising. A distant object pulls the eye towards it and can make the garden space feel larger and can help to unify the various areas in the home.
Where there is no existing view, you can always make one within your own site by creating a composition of trees, pools or landscape elements that draws the eye around the space and creates a relaxing atmosphere.

An example of this is a garden that has been designed around a courtyard house to make the most of the space. When planning to maximise the views imagine walking into the front yard, approaching the front door, moving through to the grandest room which opens out to the sunny garden and finishes with the vista beyond the garden to open fields or a stand-out local building. This may also feature a garden cascade or a terrace slopping towards the sun with extensive views.
Where the view to be enjoyed is a nearby one, designers usually try to frame the view and to connect the spaces of the house intimately to it. This is done by using elements of the house layout and design to frame or focus on the main view. For instance, the picture window that dominates the family room looking out to a courtyard or a small garden; the natural stone finished feature wall of the great room that continues on outside to contain a walled garden.
To find out more about framing a view, checkout our blog posts:
https://opoplan.com/saturday-design-tip-there-are-more-types-of-windows-than-you-think/
https://opoplan.com/saturday-design-tip-corner-or-regular-aperture-windows/



