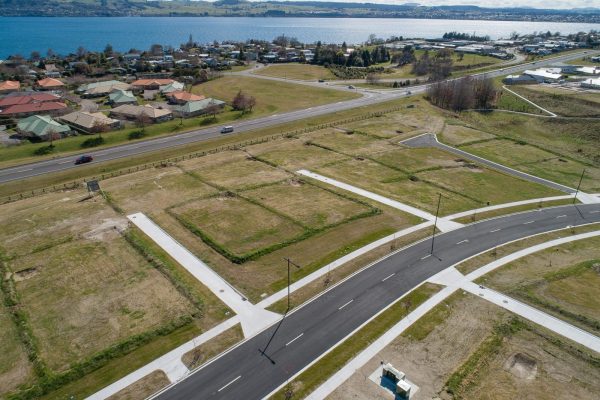Site design is one of the most important and least appreciated ‘drivers’ in creating a great home experience. This encompasses:
- Sunlight
- Privacy
- Energy
- Outdoor living
Done well it utilises all of these elements to their full potential, so they blend together to create what feels like a comfortable, well designed home.
There are essentially two elements of site design:
- Layout and location
- Landscape design
This week, we are going to focus on layout and location which refers to where the different elements of the lot are located; how you shape and size them and how they relate to each other.
A typical list of elements in your lot design may include:
- The house itself
- Plot access (gates etc)
- Outdoor areas (gardens, lawns, pool etc),
- Transitional spaces like deck and porches, parking areas, garden rooms, pool house and garage and service areas.
To plan this, think of the line from the entrance into the property, into and through the house and either out on to the garden or to the main family rooms as being a progression from the public to private spaces.
- What will be the focal point of the house, a room, a staircase, the garden? This will affect how you enter and progress through the house.
- How do you want the house to look from the front, the public area?
- How do you want it look from the back, the private area where you sit with family and entertain friends?
You will also need to consider where you will locate the recycling and trash bins, garden equipment and any other items that you don’t want on show all the time. This will also include the location of tanks and treatment beds which may need to be accessed from a secure entrance so they can be serviced by contractors. Consider using walls or screens made of attractive materials that can blend into the garden area or install a garden shed to store items.
Where to locate the house on the lot? The size of the plot will dictate this:
- On a small lot, the positioning of the house will be similar to neighbours and will be governed by setbacks, building lines and boundaries.
- On a bigger lot there will be more flexibility to position the house where you choose. Where the lot has a house footprint of less than half of the lot total area there is the possibility of creating a Prospect-Refuge composition. This term refers to creating a space where we feel psychologically safe because we can look out over an open space with a view in comfort. Some examples of this might be: views of your garden through your floor to ceiling windows from the comfort of your sofa or views of your swimming pool from your terrace.
In locating the house in one half rather than the middle of the lot you can arrange the open spaces to overlook the other half where the views are. If the lot is small but there is a distant view, the same affect can be created by the house being the refuge and the prospect being in the distance.
Another element of lot design is what architects call outdoor rooms. Outdoor rooms are outside spaces that can be made to feel like an enclosed space; have at least two walls or more or two walls and a roof, with the ground surface designed to feel like a continuation of the flooring from the internal space adjacent. These can be a courtyard, patio, terrace or even a pool space. They can expand the feel and the usage of the space by having wide doors that connect to the outside. This gives both the comfort of being inside but also the views of the outdoor spaces. These are areas that can be used in varying climates and provide additional space for every family at a fraction of the cost of building an extra room.
On larger sites, the route to the main rooms can be a feature too. For example, an impressive entrance that opens into a spacious hall with glimpses of the garden, as you proceed to the main living area where you are finally presented with spectacular views. Think about how you want to enter your site, how you approach the front door and progress through the house and around the gardens. Where are the main features, highlights and views? A good house becomes a great house when the grounds include a rich network of paths and routes in the landscape design.
If you have a lot or site where you are planning to build, use our free Lot Check to see what size house will fit before you start designing your house and gardens.



