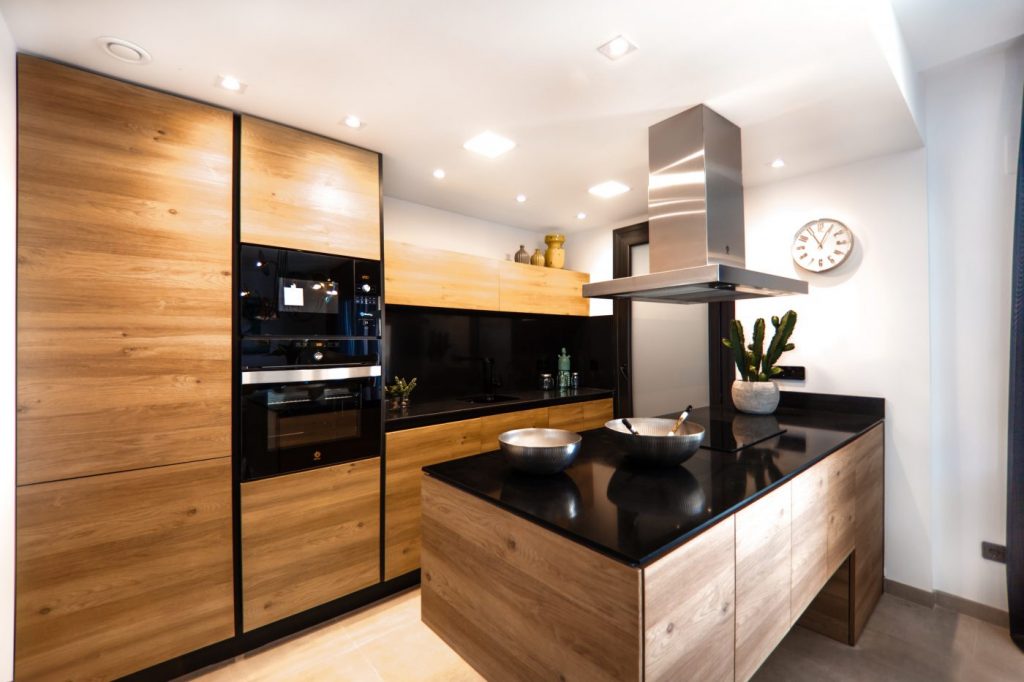Most home interest magazine pictures of kitchens these days have a large island unit in the middle of a large glossy kitchen, but how do you know if an island is the right choice for your new kitchen.

Obviously, the first element to consider is whether you have enough space for an island. While the main purpose of an island is to increase the work surface area, facing your family, keeping an eye on the kids and/or talking to your guests while you cook is a lovely idea too. Kitchen islands can work in small open plan spaces, like our feature image above, but are most impressive when done big.
If your kitchen doesn’t have about three and a half feet access space along both of the long sides of an island, then it’s going to be a bit cramped, and you may need to rethink the kitchen island idea or alternatively, enlarge the size of your kitchen space.

Another factor that architects and kitchen designers use when planning a kitchen is the ‘kitchen triangle’ arrangement, which works really well with an island unit. The distance between the 3 elements, as shown here, don’t have to be equal but a general triangular shape is a good rule of thumb.



