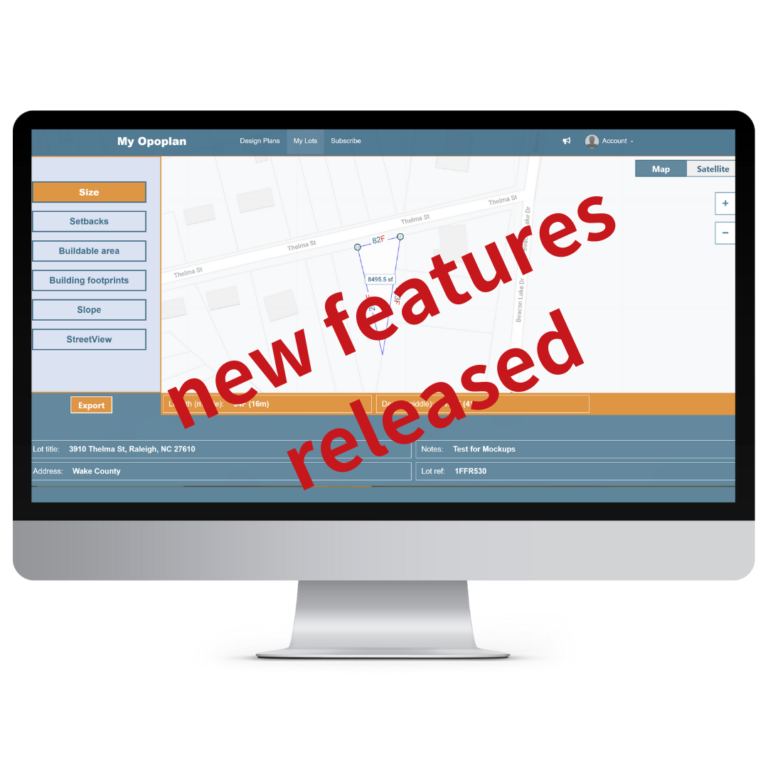3D custom houseplans
As a homeowner, designing and building your dream home is a huge challenge whether you’re doing it yourself or working with a team of professionals.
Opoplan’s unique AI technology is capable of creating a 3D custom houseplan for a specific lot in response to your detailed brief.
This tool is currently available to try in BETA mode.
3 reasons to try an Opoplan 3D houseplan
Lot specific
Your design plan will be created to fit your specific lot
Design brief
You decide what is most important for you in your new house and Opoplan creates that home for you
3D viewers
Explore every room in your new home at eye level. Measure spaces and plan changes.
How it works
Opoplan’s vision of the future will see every new single family home designed and customized for the homeowner using our unique virtual architect technology.
You can enjoy our BETA version today.
Identify your lot on the Opoplan map to make sure your new houseplan is designed to fit and make the most of your plot.
Opoplan’s briefing system will ask you questions about how you live, your hobbies and pets, your design and style preferences and much more to create your perfect dream home.
By submitting your brief, you give Opoplan permission to create a 3D custom house design plan for you.
Once Opoplan has created your unique new houseplan, you will have the chance to explore every room, measure spaces and plan changes.
In limited cases, you may be able to purchase an Opoplan virtual architect designed home, by contacting us.
Your guide to planning and designing a custom home

Opoplan recognized as Generative AI leader
Summary of recent articles about Opoplan’s generative AI credentials.

New LotTech lot analysis features released
Announcing the release of three new features in the LotTech lot analysis tool including the ability to see footprint of an existing building on the lot map.

Why ConTech isn’t always good for custom builders
Small and medium-size custom builders are interested in construction technology (ConTech) tools that can help them save time and money but subscriptions can put them off.
Got a question, comment or suggestion?
We want to know what you think of our tools. Send us your questions, comments and suggestions to help us make our tools work better for you and your business.


